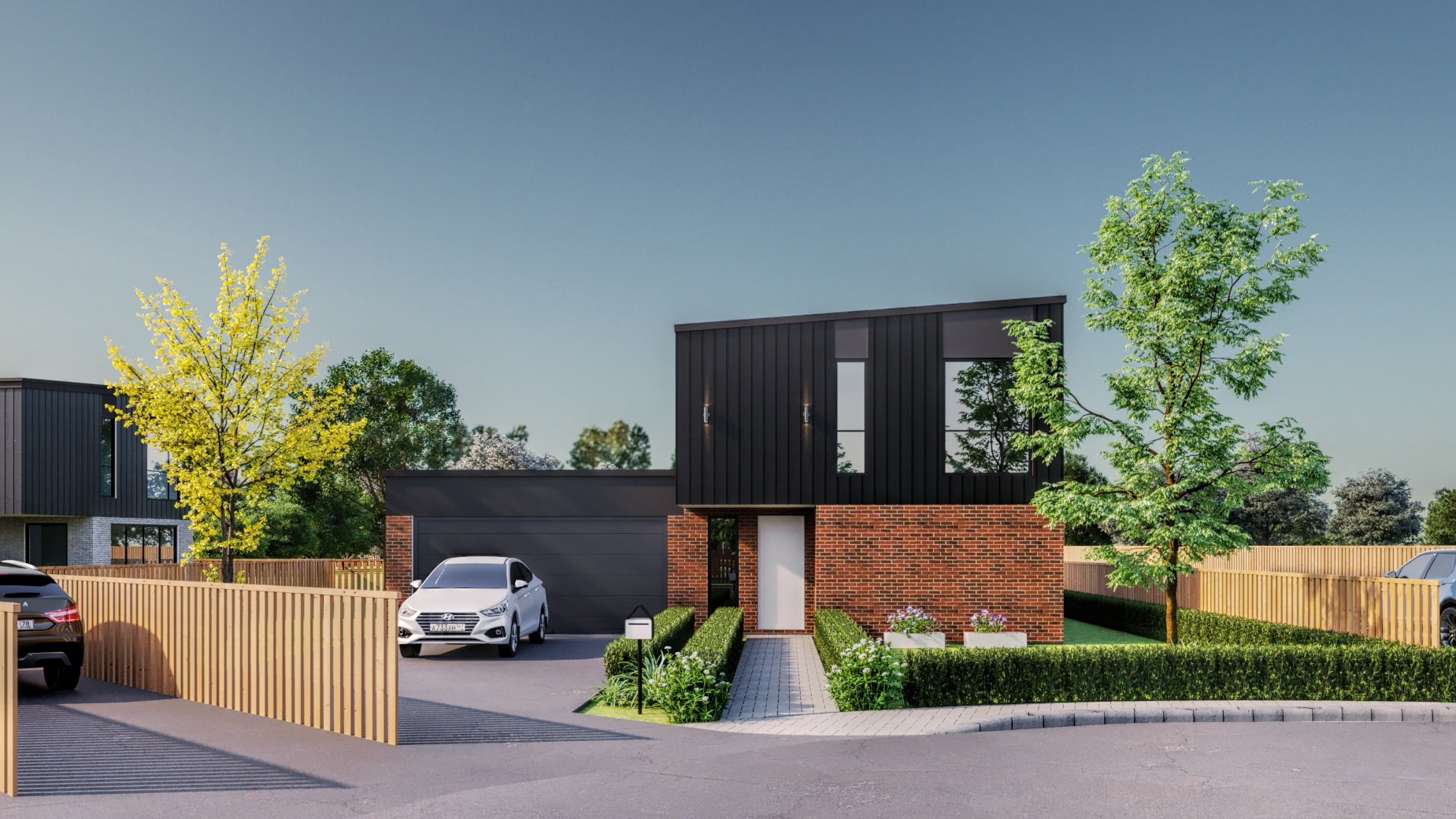Pōkeno, Waikato
Our Director assisted the developer and managed the wider specialist team for the subdivision of two lots in the General Residential Zone into 43 lots over two stages. Land use, subdivision and s127 variation consents under Waikato District Council have been obtained. Additionally, consents under Waikato Regional Council were obtained to carry out earthworks activities in a high erosion area, the infilling of a flood plain, diversion of surface water and the discharge of stormwater.
Council agreed that while the density of the development exceeded the permitted density in terms of minimum site areas, the dwellings have been designed to specifically respond to the smaller site areas and are able to achieve the same style and scale of built form as would be expected on a compliant site. Careful urban design and landscaping have gone into this project to achieve a favourable outcome.

